Sand Canyon Ranch - Apartment Living in Santa Clarita, CA
About
Welcome to Sand Canyon Ranch
28856 N Silver Saddle Circle Santa Clarita, CA 91387P: 661-451-6119 TTY: 711
F: 661-298-3843
Office Hours
Monday through Friday: 9:00 AM to 7:00 PM. Saturday and Sunday: 9:00 AM to 6:00 PM.
Sand Canyon Ranch, located in beautiful Santa Clarita, California, offers 2 & 3 bedroom apartments with style and luxury at an affordable price! Check out our available apartments, and you'll see that we have spacious, open floor plans, a convenient location close to Los Angeles, great apartment amenities, and beautiful views of the Santa Clarita Valley. See how great, upscale, and affordable we can be!
Floor Plans
2 Bedroom Floor Plan
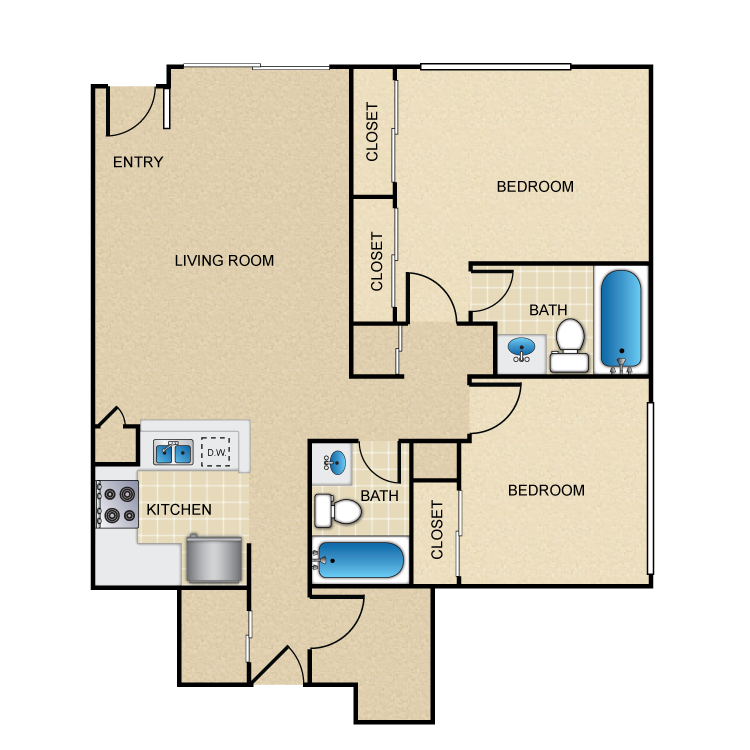
Sunset
Details
- Beds: 2 Bedrooms
- Baths: 2
- Square Feet: 836
- Rent: $2379-$2489
- Deposit: $600 On approved credit.
Floor Plan Amenities
- Air Conditioning
- Breakfast Bar
- Cable Ready
- Carpeted Floors
- Dishwasher
- Extra Storage
- Private Balconies and Patios
- Spacious Walk In Closets
- Spectacular Views Available
- Vaulted Ceilings
- Vertical Blinds
- Washer/Dryer In-Unit
* In Select Apartment Homes
Floor Plan Photos
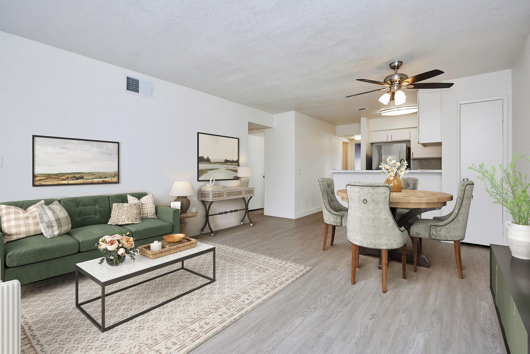
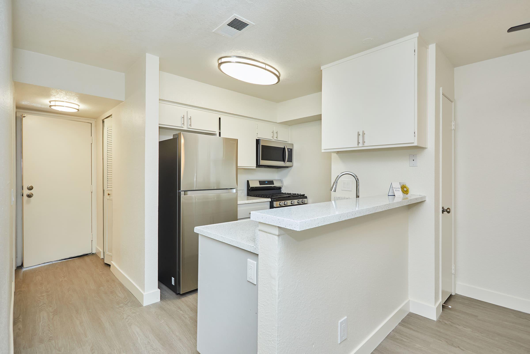
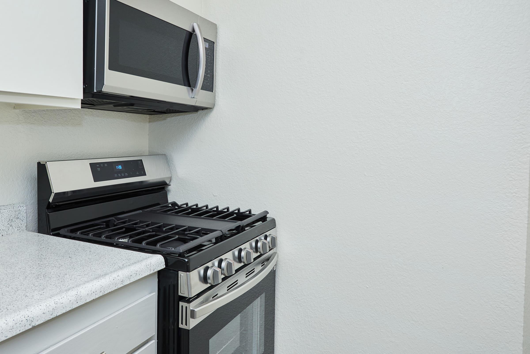
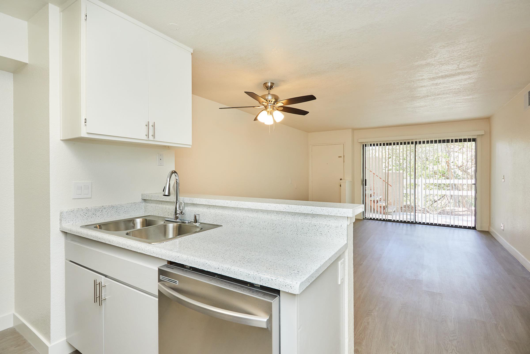
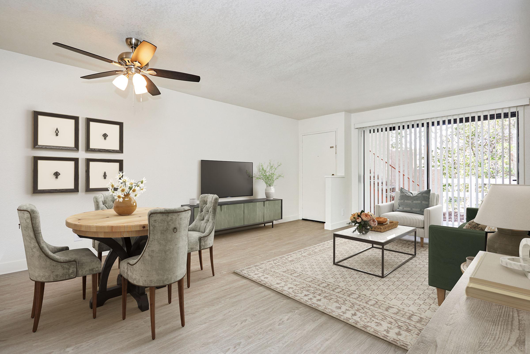
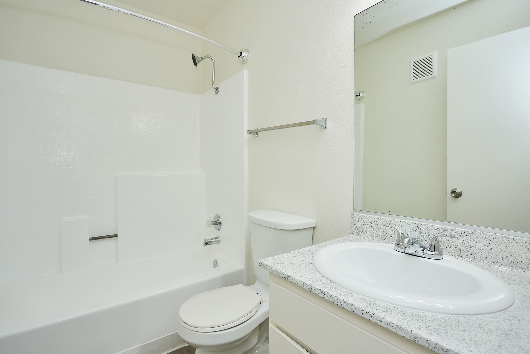
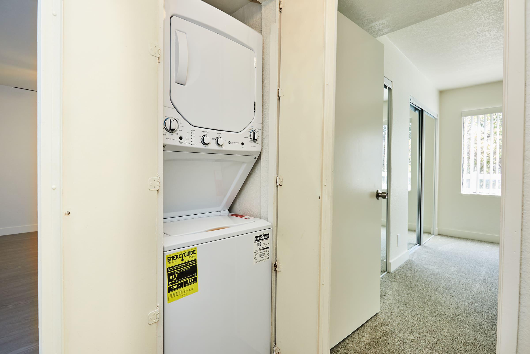

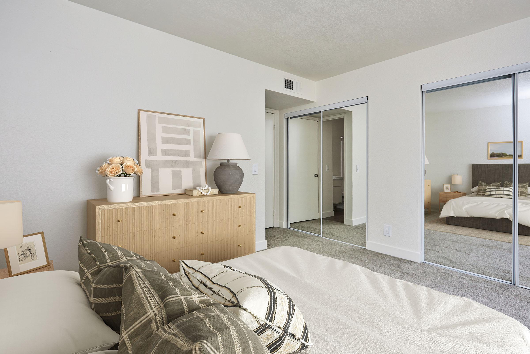
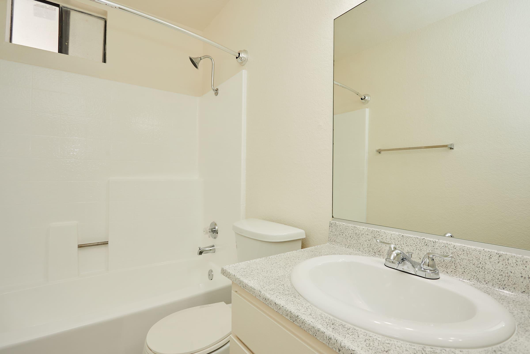
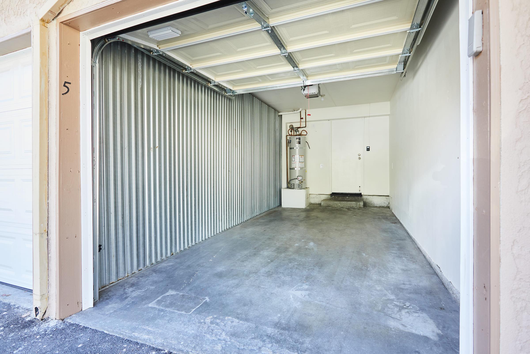
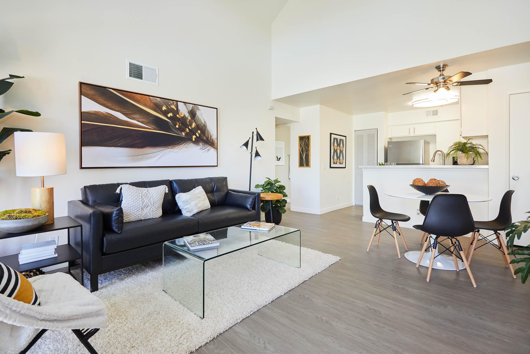
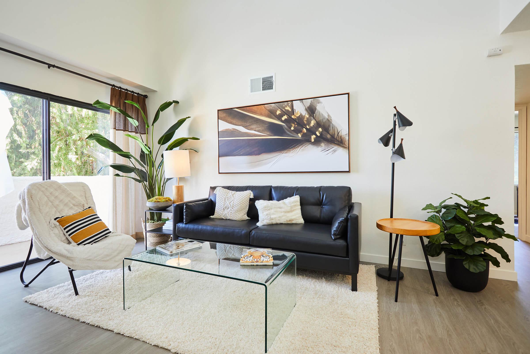
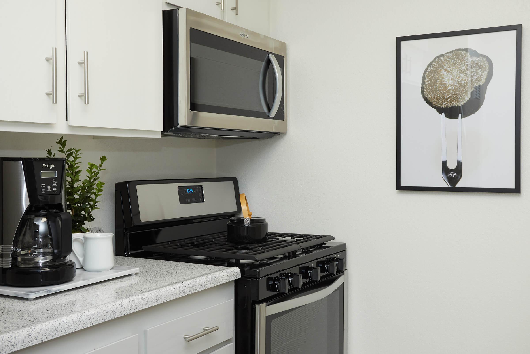
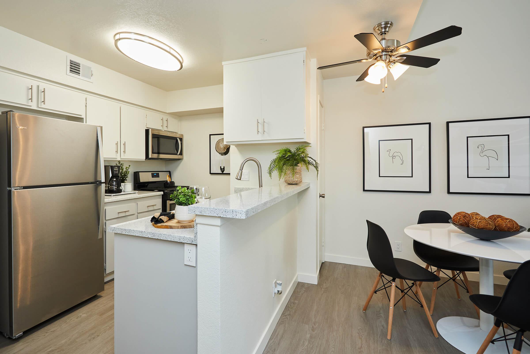
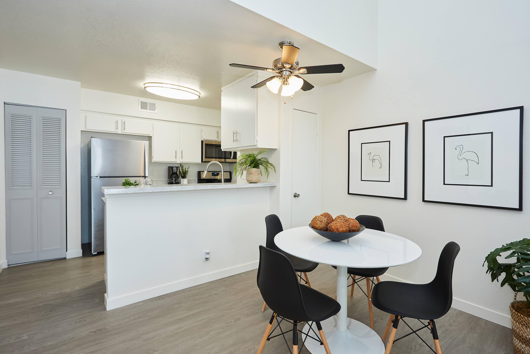
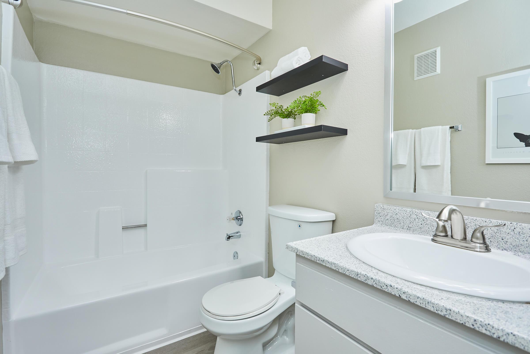
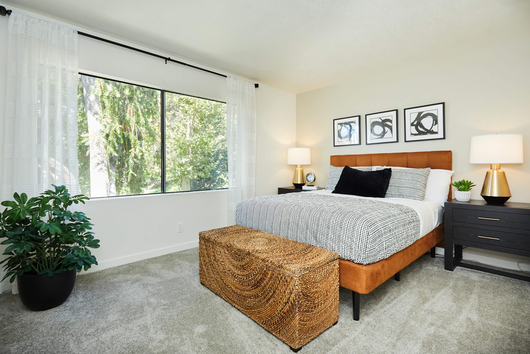
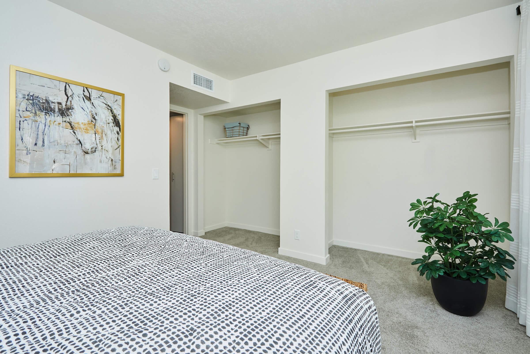
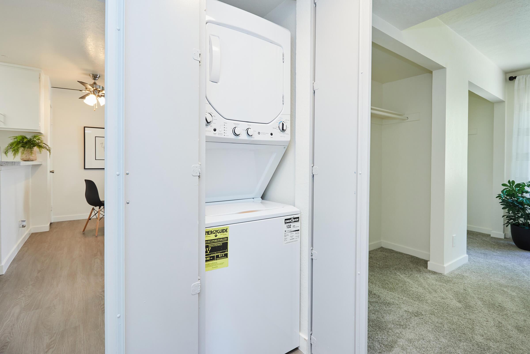
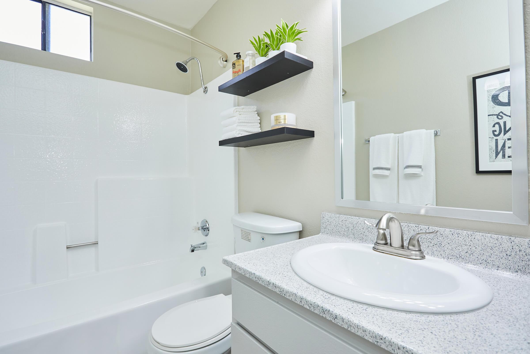
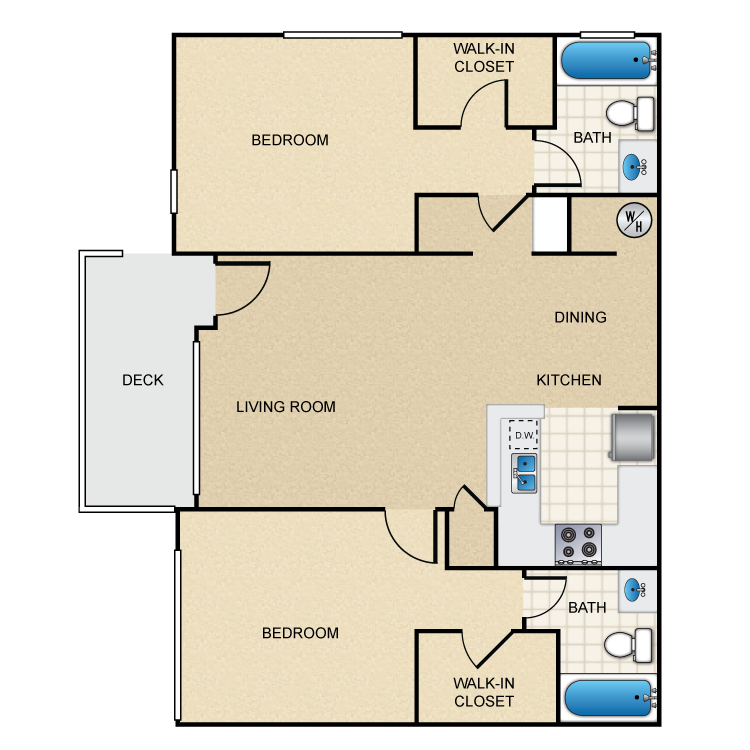
Oasis
Details
- Beds: 2 Bedrooms
- Baths: 2
- Square Feet: 945
- Rent: $2527-$2532
- Deposit: $600 On approved credit.
Floor Plan Amenities
- Air Conditioning
- Breakfast Bar
- Cable Ready
- Carpeted Floors
- Ceiling Fans
- Dishwasher
- Extra Storage
- Garage
- Pantry
- Private Balconies and Patios
- Spacious Walk In Closets
- Spectacular Views Available
- Vaulted Ceilings
- Vertical Blinds
- Washer/Dryer In-Unit
* In Select Apartment Homes
Floor Plan Photos
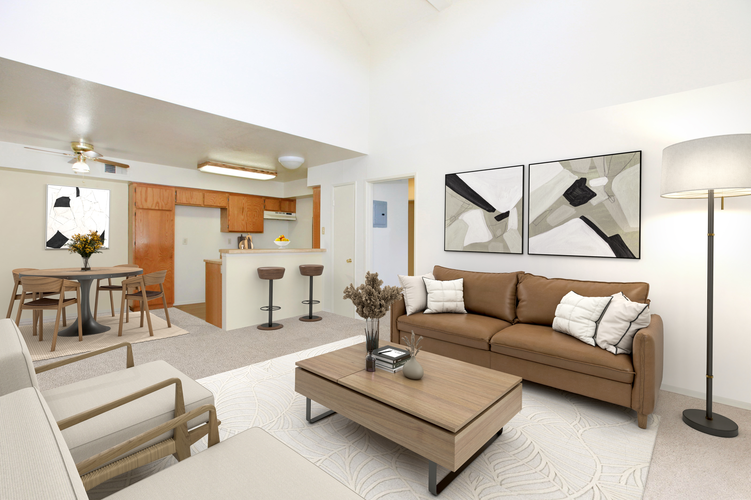
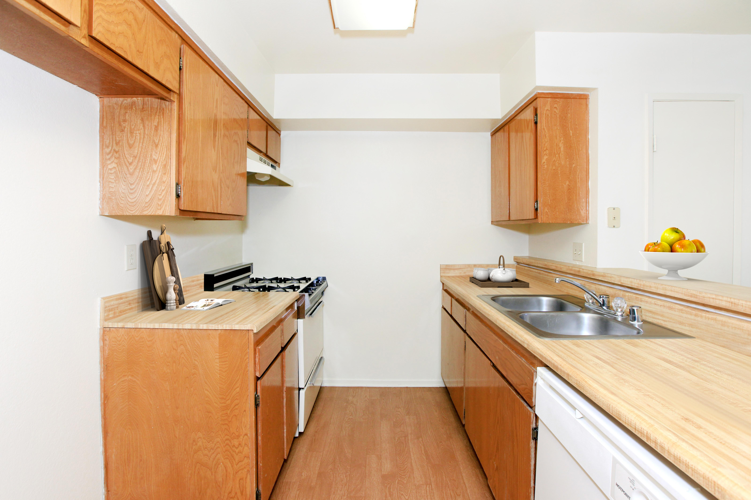
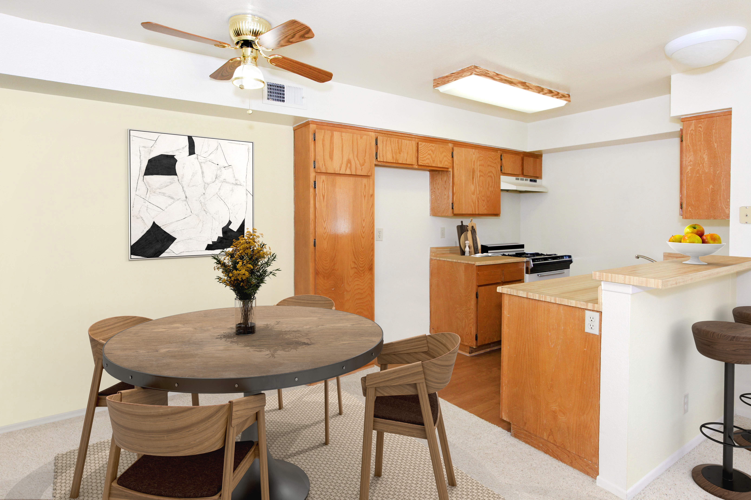
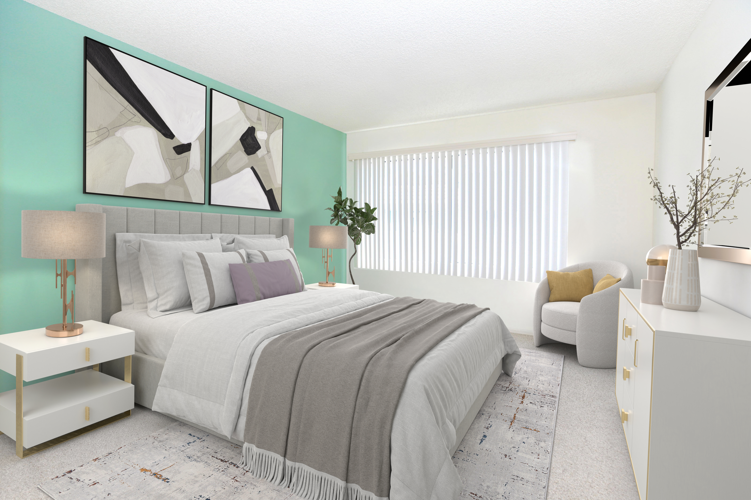
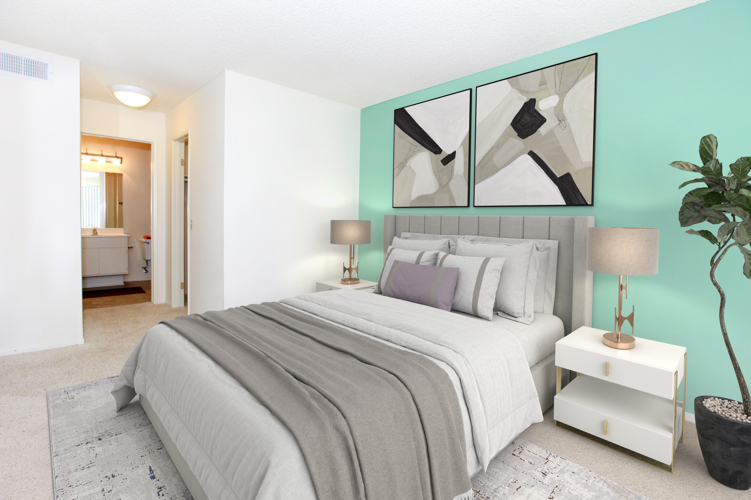
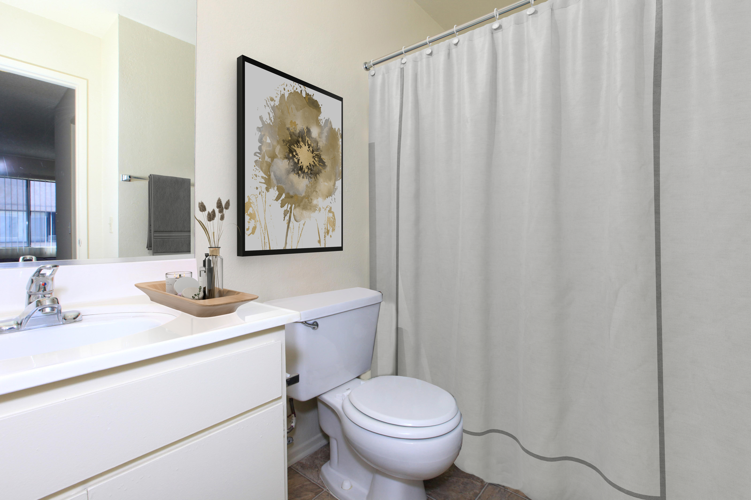
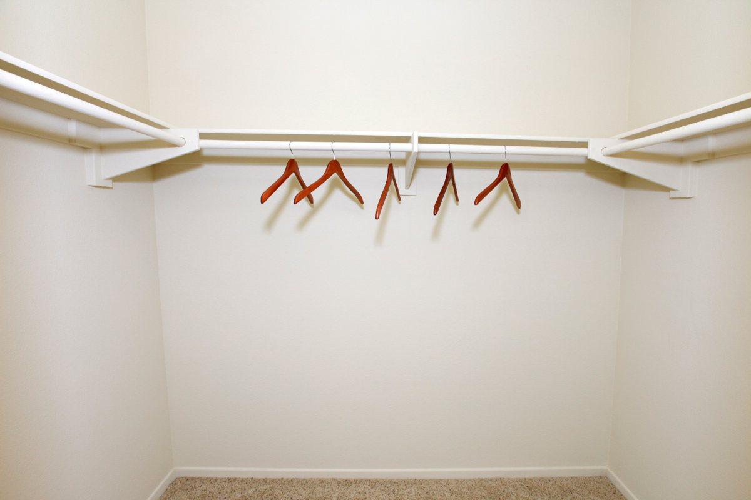
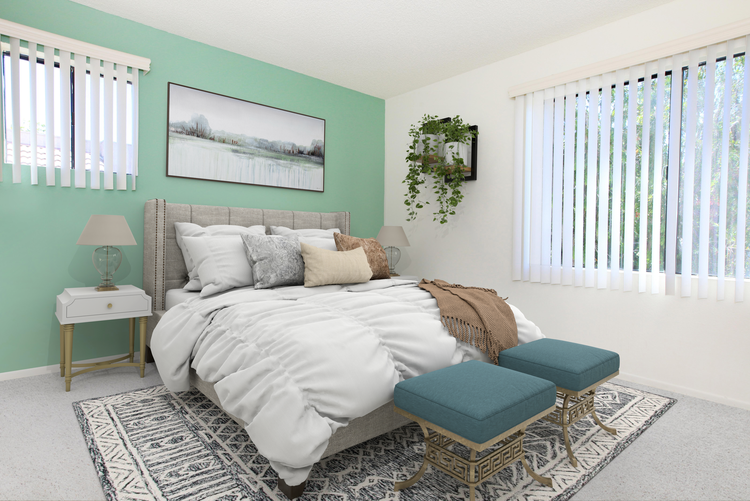
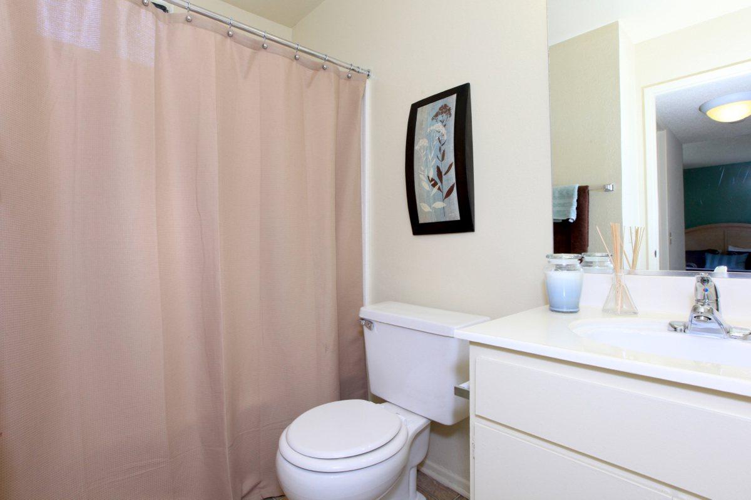
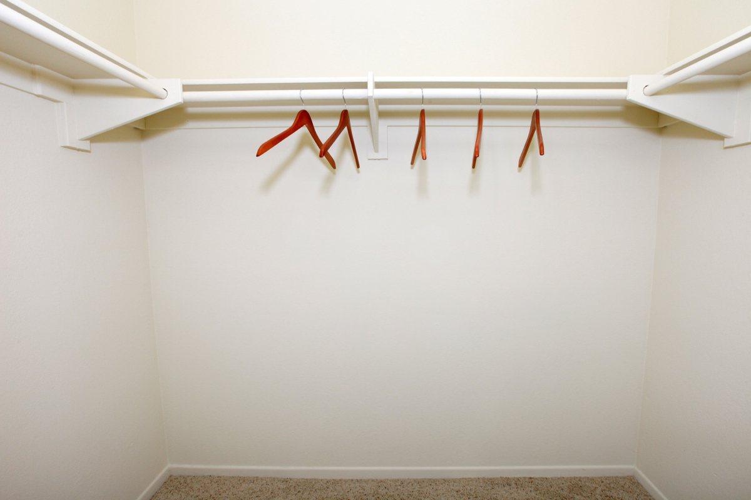
3 Bedroom Floor Plan
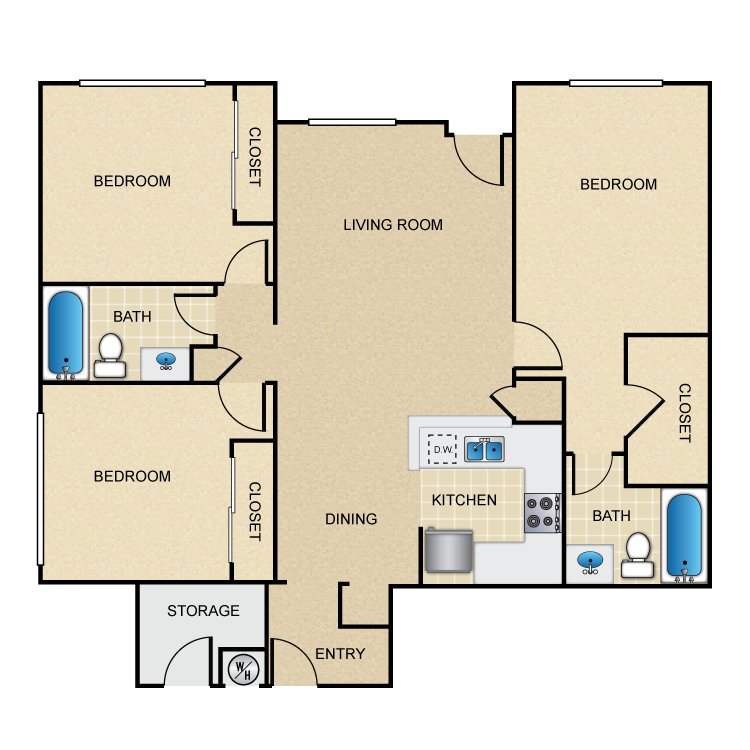
Horizon
Details
- Beds: 3 Bedrooms
- Baths: 2
- Square Feet: 1062
- Rent: $2769-$3069
- Deposit: $700
Floor Plan Amenities
- Air Conditioning
- Breakfast Bar
- Cable Ready
- Carpeted Floors
- Dishwasher
- Extra Storage
- Garage
- Pantry
- Private Balconies and Patios
- Spacious Walk In Closets
- Spectacular Views Available
- Two Car Garage
- Vaulted Ceilings
- Vertical Blinds
- Washer/Dryer In-Unit
* In Select Apartment Homes
Floor Plan Photos












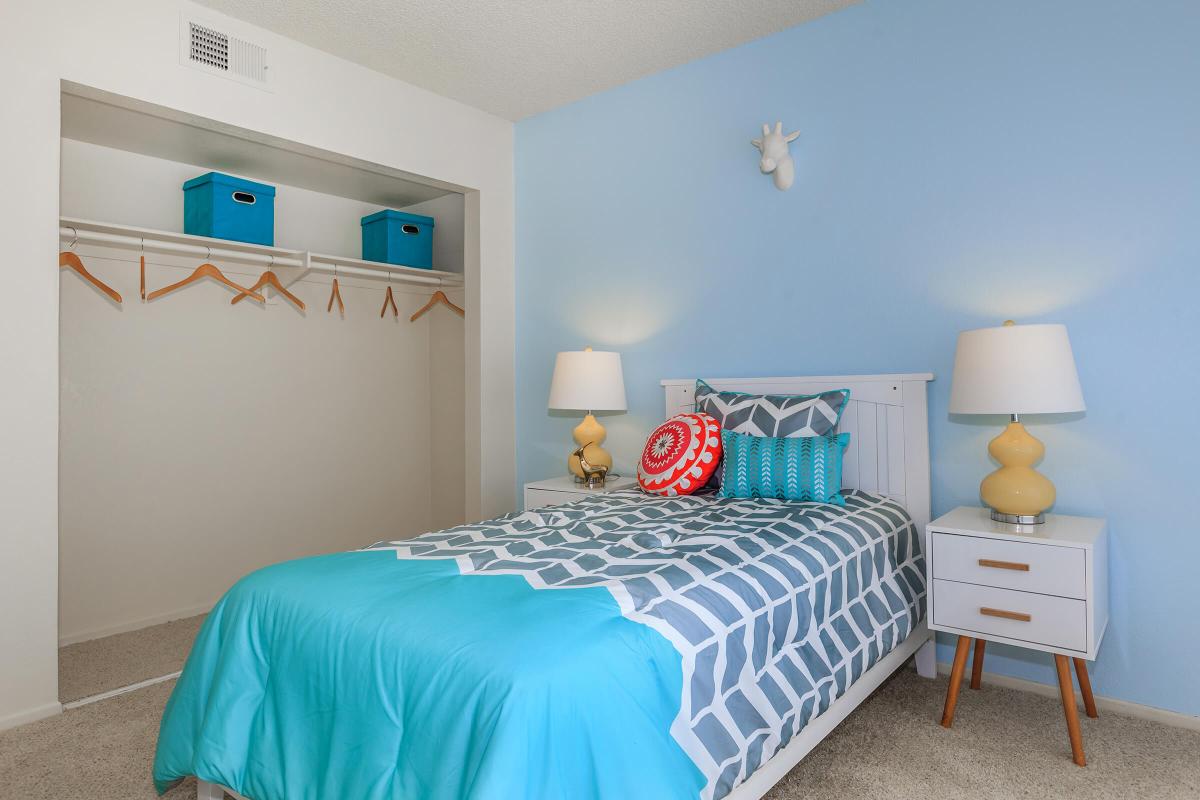


Listed pricing and special offers only valid for new residents. Pricing and availability subject to change at any time. Sand Canyon Ranch does not warrant or represent that image renderings on this website are an accurate representation of every floor plan available at the Property. Floor plans may vary unit by unit and by location at the Property. Please contact our Leasing Office to schedule a tour of the Property and the particular unit you are interested in. Listed pricing and special offers only valid for new residents. Pricing and availability subject to change at any time.
Show Unit Location
Select a floor plan or bedroom count to view those units on the overhead view on the site map. If you need assistance finding a unit in a specific location please call us at 661-451-6119 TTY: 711.

Amenities
Explore what your community has to offer
Apartment Features
- Air Conditioning
- Balcony/Patio
- Color Coordinated Carpet/Blinds
- Dishwasher
- Energy Efficient Hydronic Heating
- Extra Storage
- Linen and Coat Closets
- Oak Cabinets
- Private Garages with Auto Openers
- Private Storage Areas
- Range and Oven
- Spacious Kitchens In Every One of Our Rentals
- Top Quality Whirlpool Appliances
- Vaulted Ceilings in Second Floor Rentals
- Washer/Dryer In-Unit
Community Amenities
- 39 Acres of Spectacular Views
- Adjacent Guest Parking
- Basketball Areas
- Fitness Center
- Lush Landscaped Recreation Areas
- Nearby Public Transit
- On Site Maintenance
- Playground
- Soothing Spa
- Two Sparkling Swimming Pools
Pet Policy
Pets Welcome Upon Approval. Breed and weight restrictions apply.
Photos
Sunset - Remodeled











Sunset - Model










Horizon















Oasis










Amenities
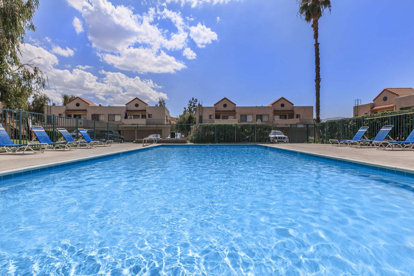
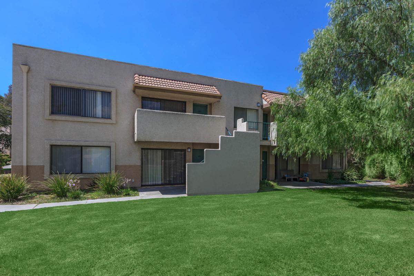
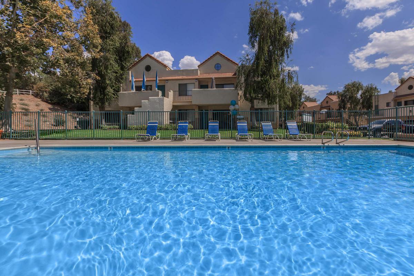
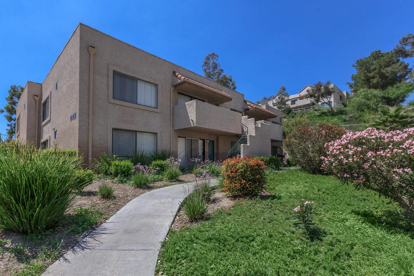
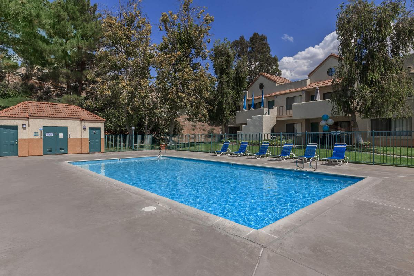
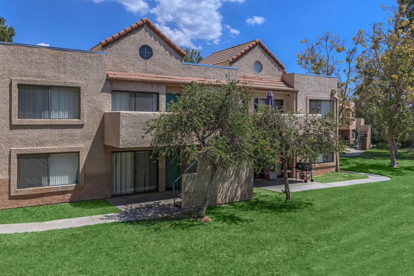
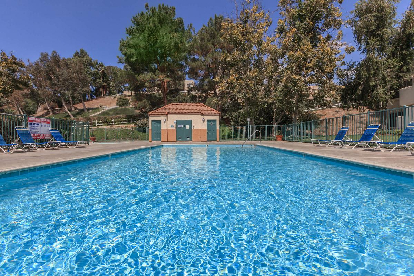
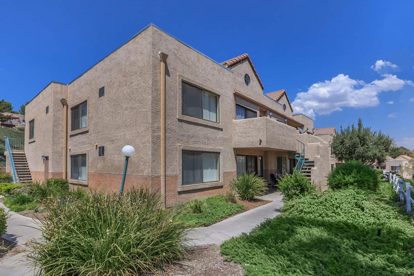
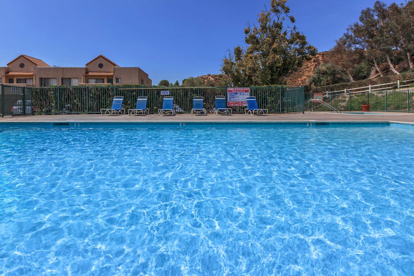
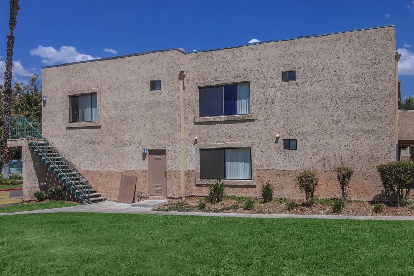
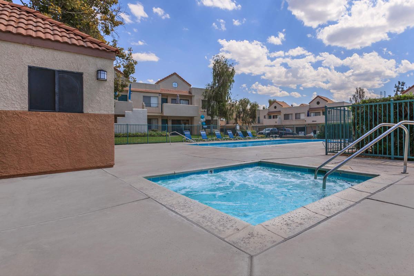
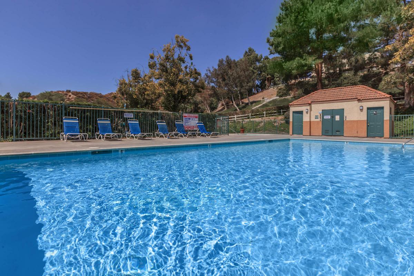
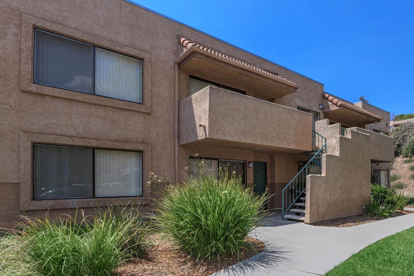
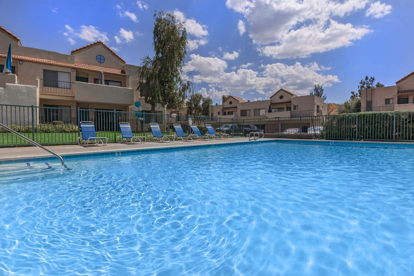
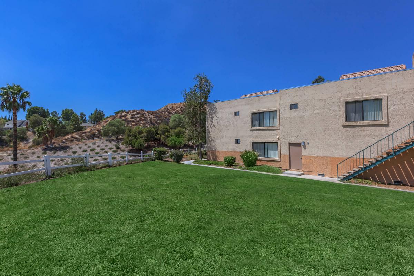
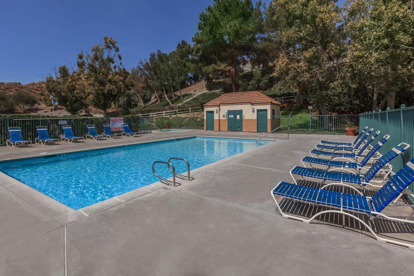
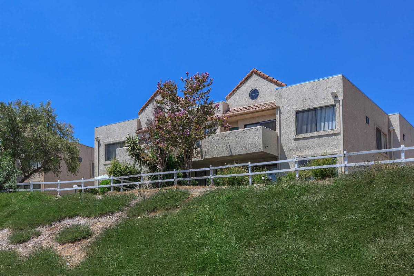
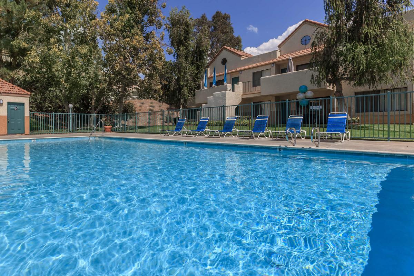
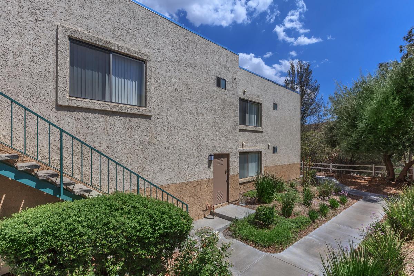
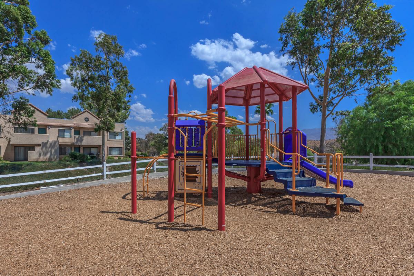
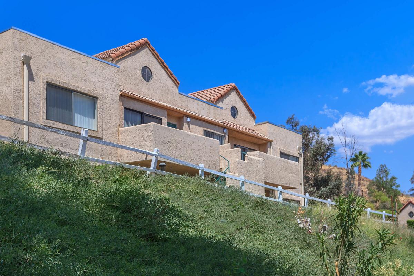
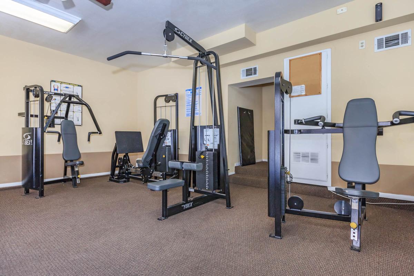
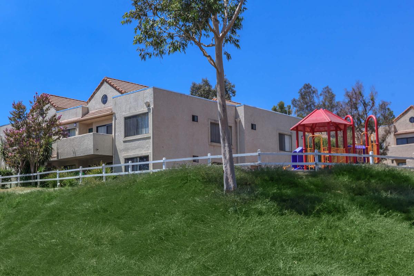
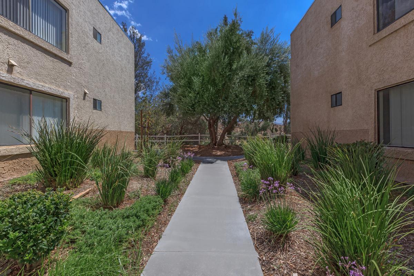
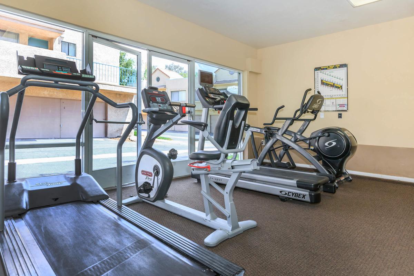
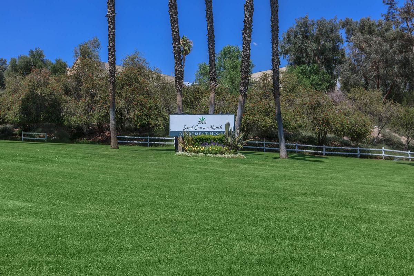
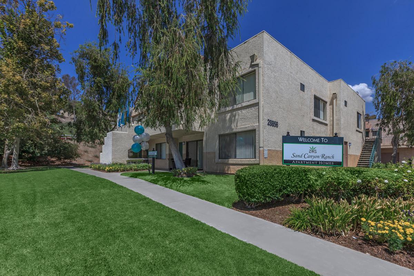
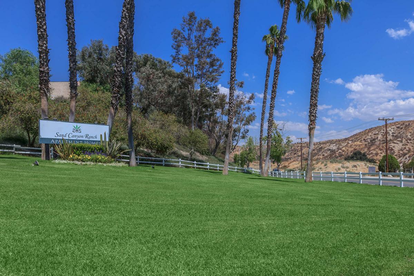
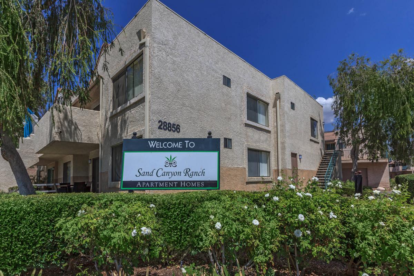
Neighborhood
Points of Interest
Sand Canyon Ranch
Located 28856 N Silver Saddle Circle Santa Clarita, CA 91387Elementary School
Grocery Store
High School
Middle School
Park
Shopping Center
Contact Us
Come in
and say hi
28856 N Silver Saddle Circle
Santa Clarita,
CA
91387
Phone Number:
661-451-6119
TTY: 711
Fax: 661-298-3843
Office Hours
Monday through Friday: 9:00 AM to 7:00 PM. Saturday and Sunday: 9:00 AM to 6:00 PM.